Vacation Property Design Stoneridge Estate
SOUTH COAST NSW
In this interior design project, I had the pleasure of working on a lovely cabin with stunning south aspect green rolling hill views. The clients’ main objective was to create a space that fully embraced and celebrated its natural surroundings.
Enhancing the cozy ambiance, the cabin includes an inviting wood-burning indoor fireplace, providing both comfort and relaxation. For a touch of luxury, an exterior bath and firepit were added, allowing the clients to indulge in a truly remarkable South Coast Escape.
Exterior Finishes for the Cabin:
Roof: Monument Matt Finish Standing seam colorbond Steel.
Walls: Fuji Char Clad/Charred Timber Cladding.
Windows and Sliding Doors made from Cedar.
Fence, post and rails made from spotted gum hardwood.
Sandstone Feature Walls surrounding cabin.
To achieve an interior that fully embraces and celebrates the exquisite beauty of the natural surroundings, I carefully selected botanical-inspired tiles for the bathroom, enriching the space with a touch of nature’s irresistible magic. Floating hardwood timber shelves against v-joint cladding, giving the area a captivating rustic charm.
Taking inspiration from the verdant landscape, I embraced a palette of green hues for the Kitchen cabinetry, perfectly blending the interior with the tranquil outdoor environment.
Interior Finishes:
Colors chosen: Dulux - Bogle - cabinetry / wall, Dulux - Vivid White - Wall /Ceiling
Cabinetry: Shaker style cabinet doors.
Cedar Timber Features - bench tops, windows and doors
Tiles - Travertine
Hardware: Rumbled Brass.
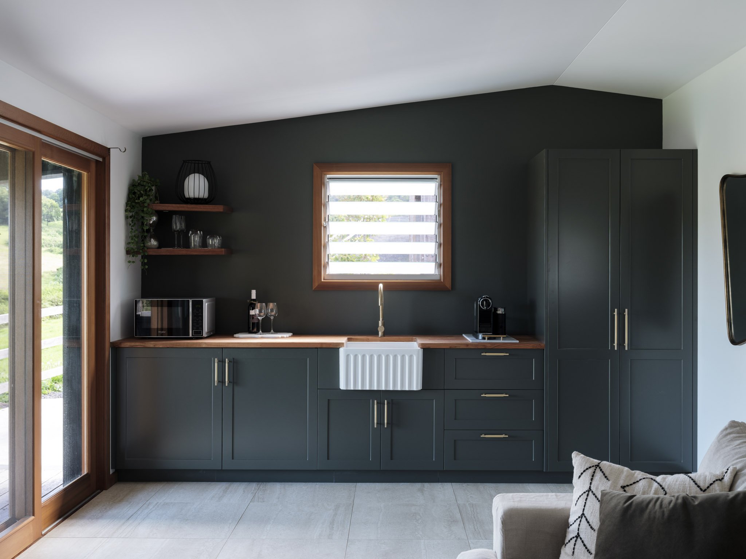

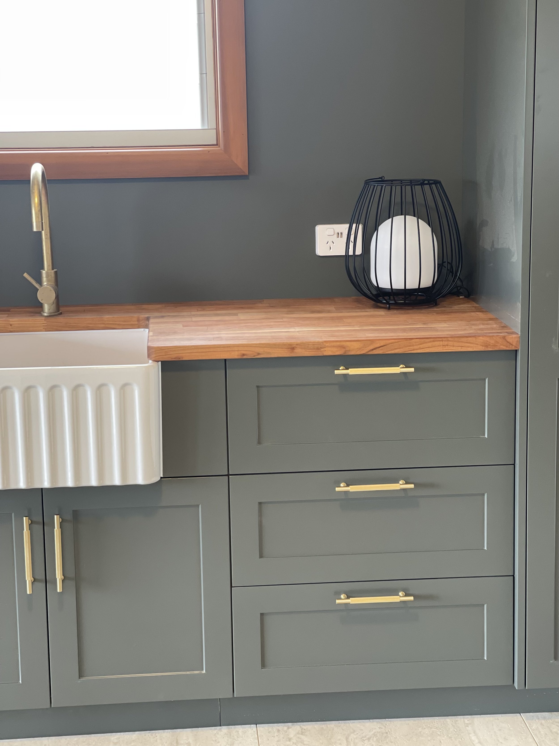


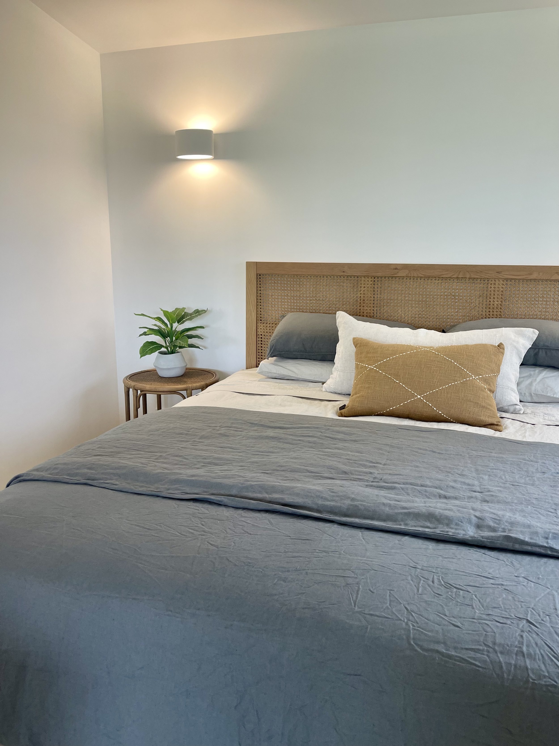
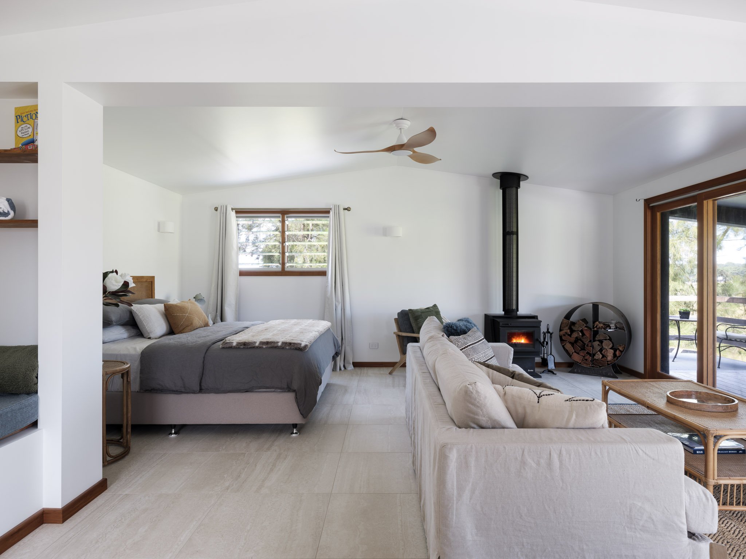
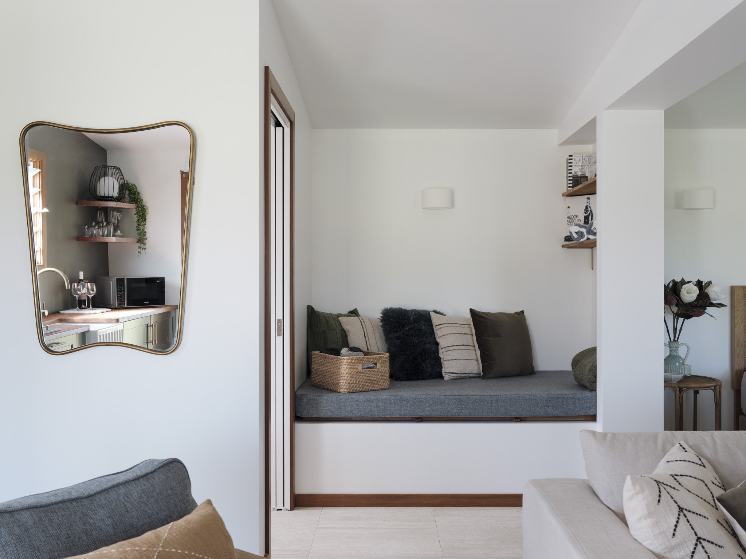


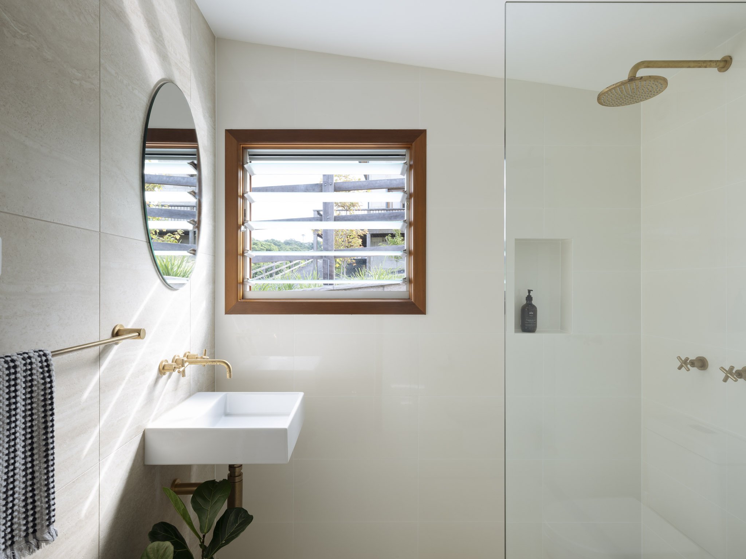

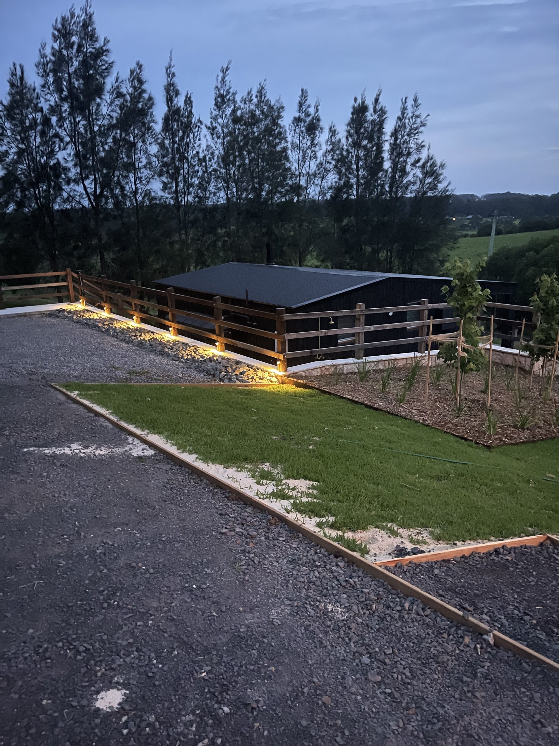
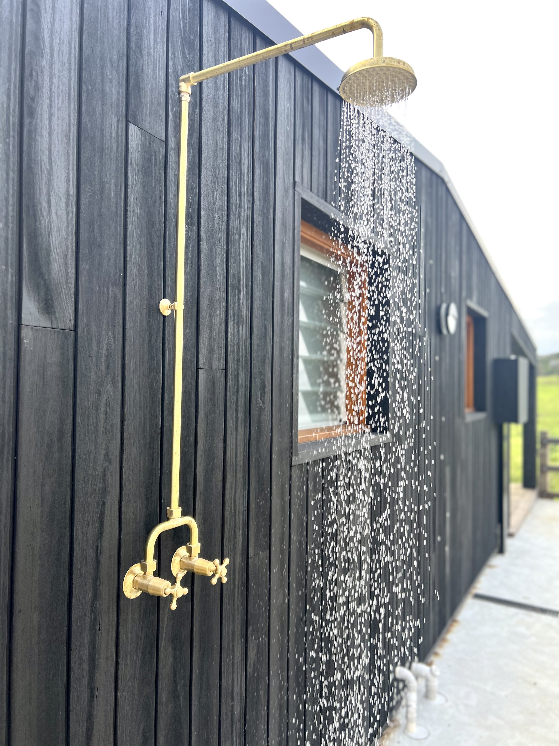
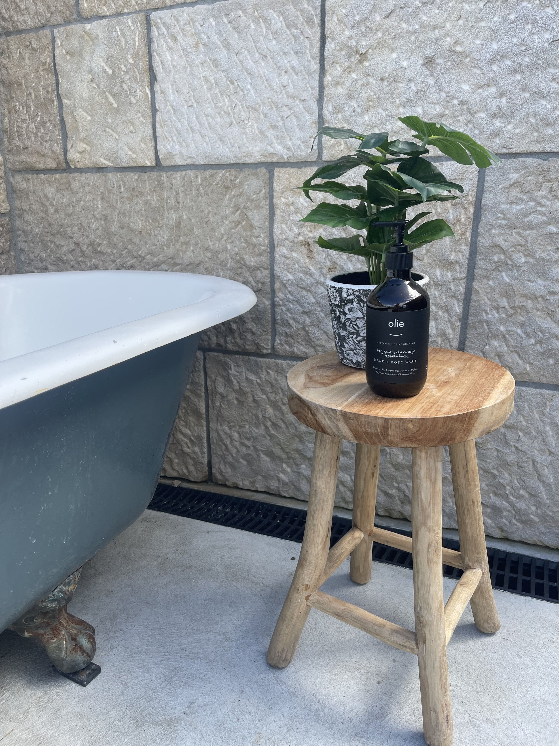

Credits
Aryana Lamont
Interior Designer
Benjamin Peat
Builder - Benja Build

